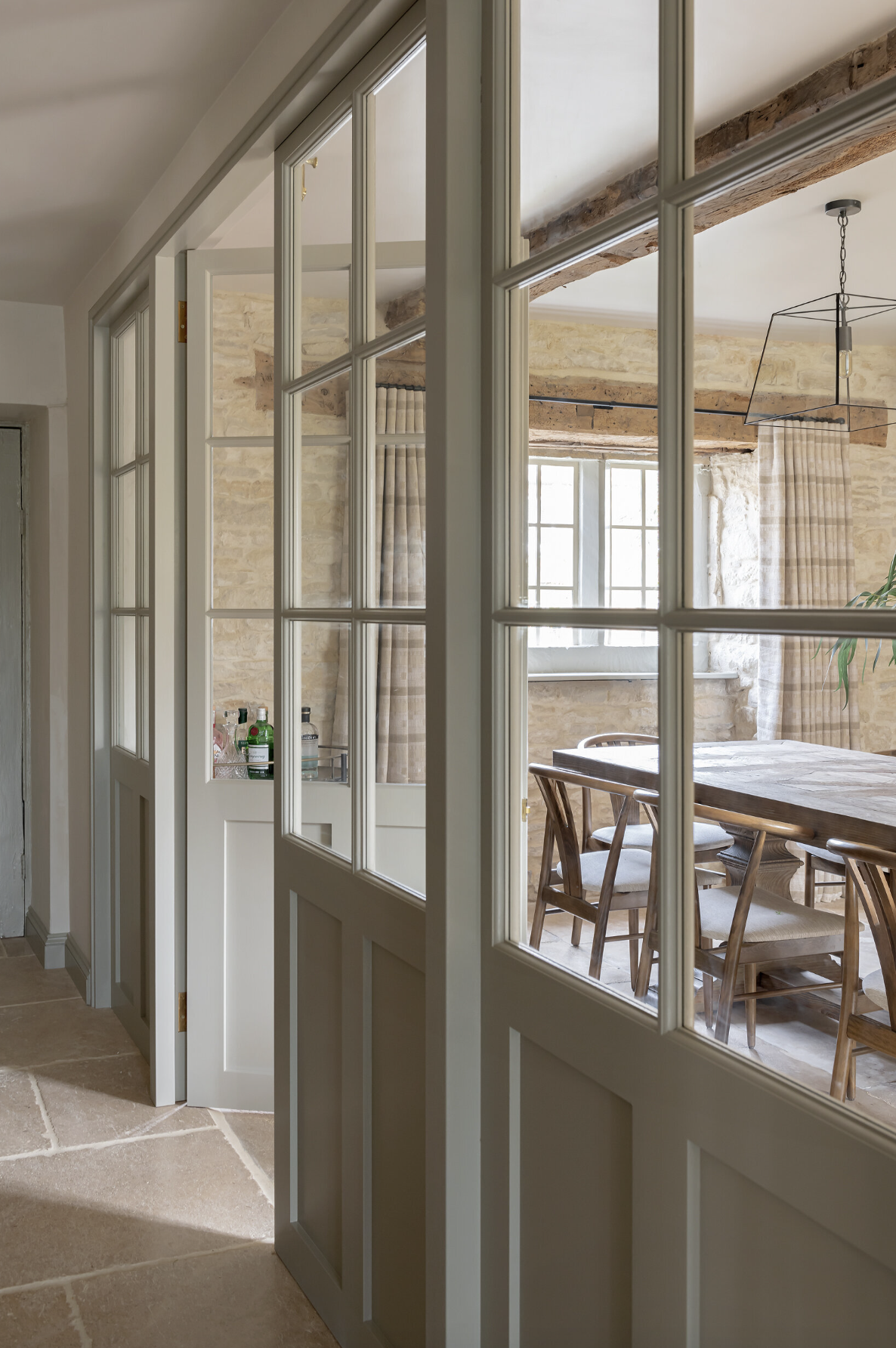
One of my favorite design details over the past few years has been interior windows and glass partition walls. Of course this has been around for centuries in different iterations and I have seen them a ton on trips abroad. However they are becoming much more commonplace in design projects here in the US because they serve as a great solution for keeping a wall in place, but allowing more light to come in. They work beautifully for typically enclosed spaces such as butlers pantry’s or as a room divider in more open concept spaces. Especially in narrow situations where a structural wall must stay, it can open up tight hallways and add so much unexpected charm. I love the look of fixed glass flanking doors for a full wall or windows on their own allowing a view of another room. source
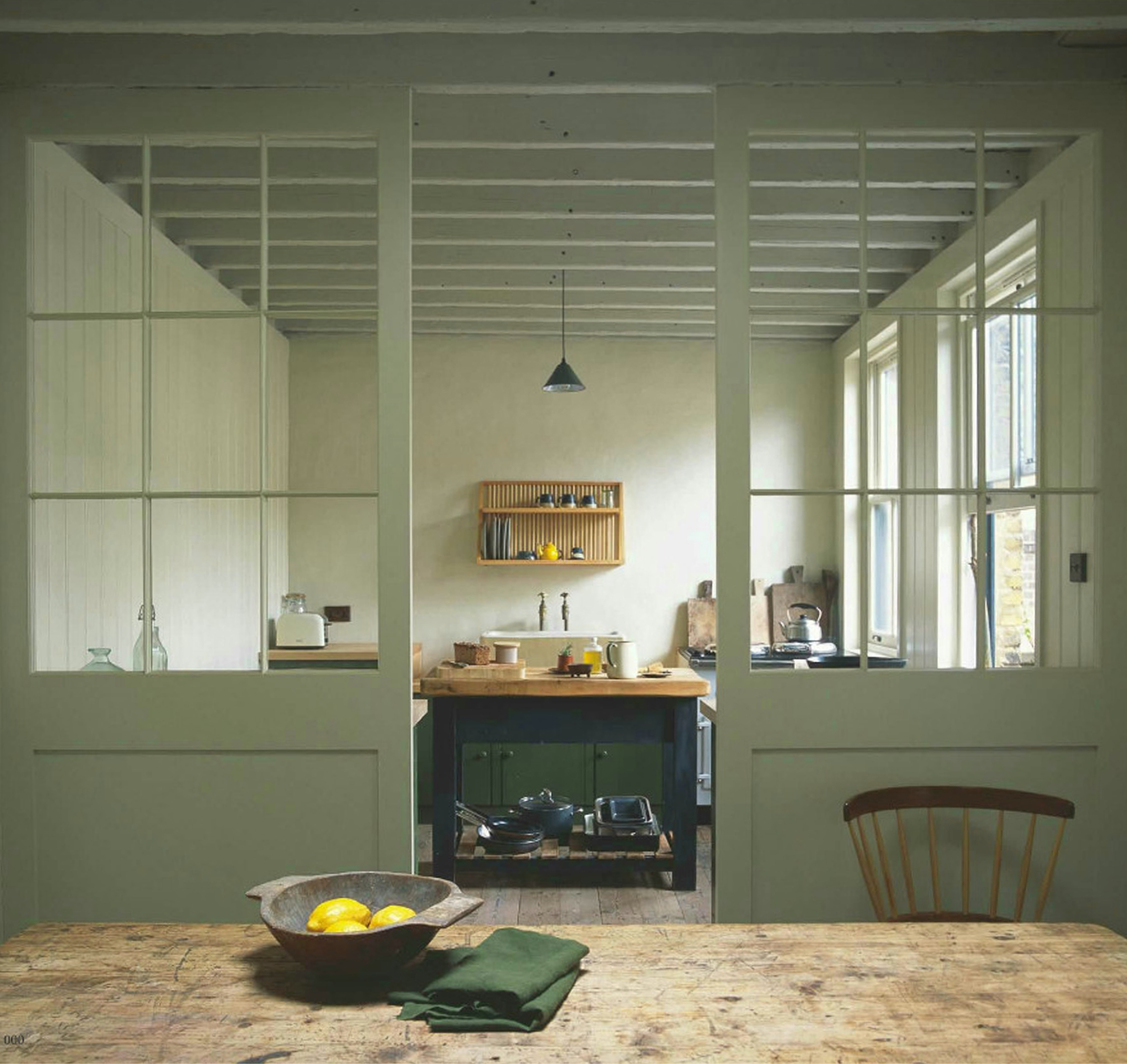
This adjacent room would feel so much smaller with solid walls. source
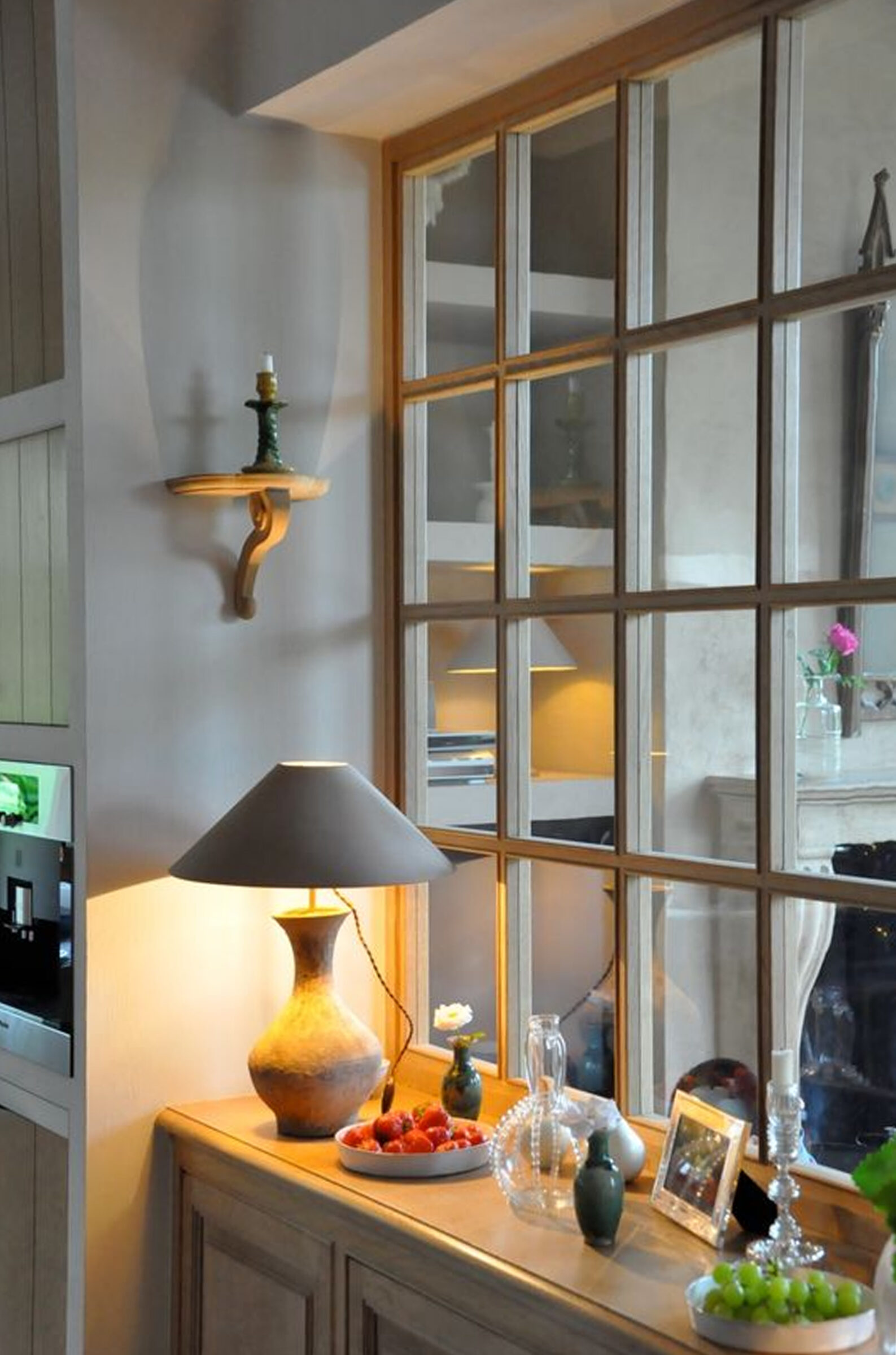
I have had this image saved for years from one of my favorites, Greet Lefevre’s stunning Belgian home. This large window creates a beautiful nook in her kitchen and allows for a view of the living room. source

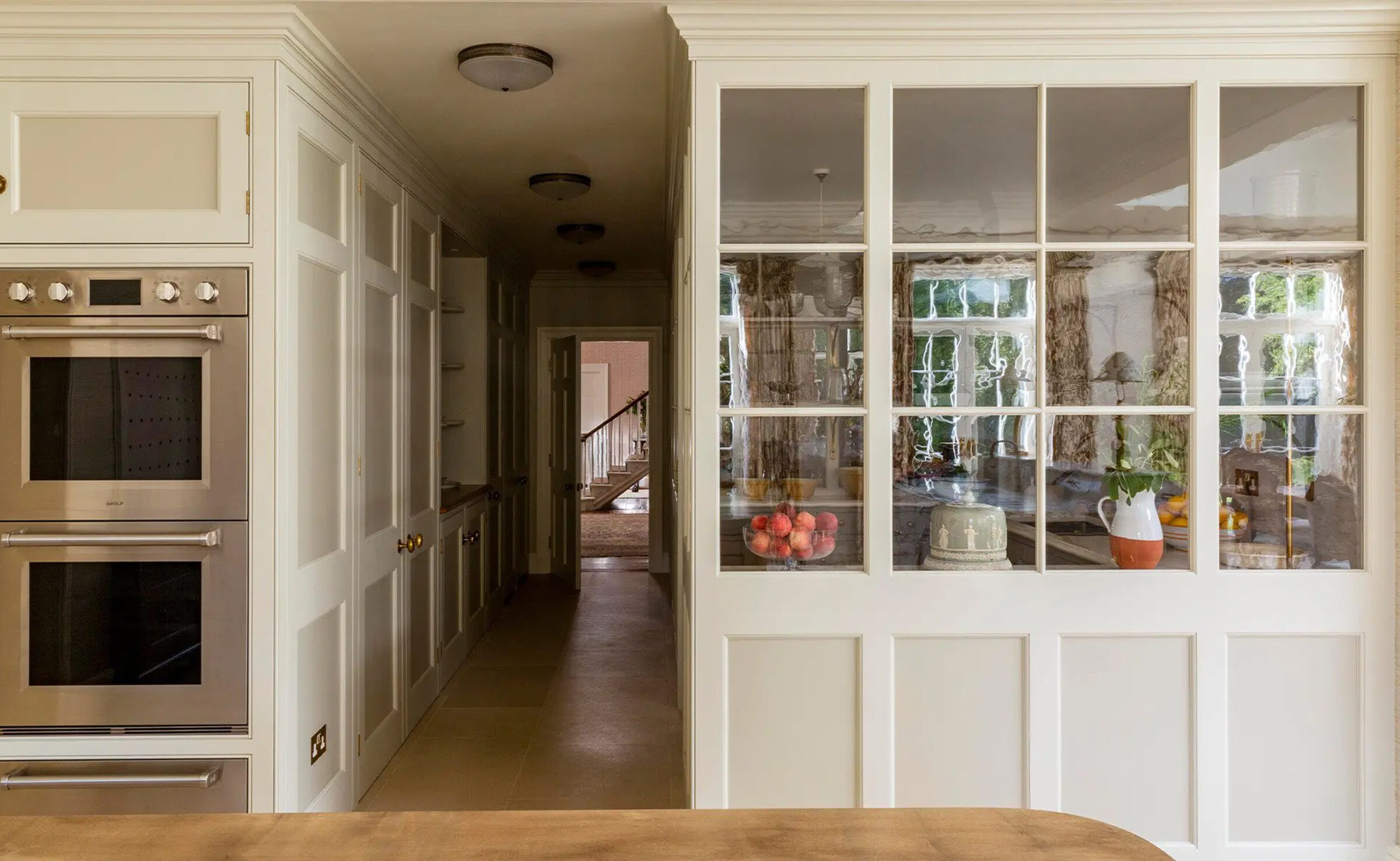
A charming enclosed scullery by Henriette Von Stockhausen

A dreamy partition wall that makes a space feel like a cool cafe or restaurant source

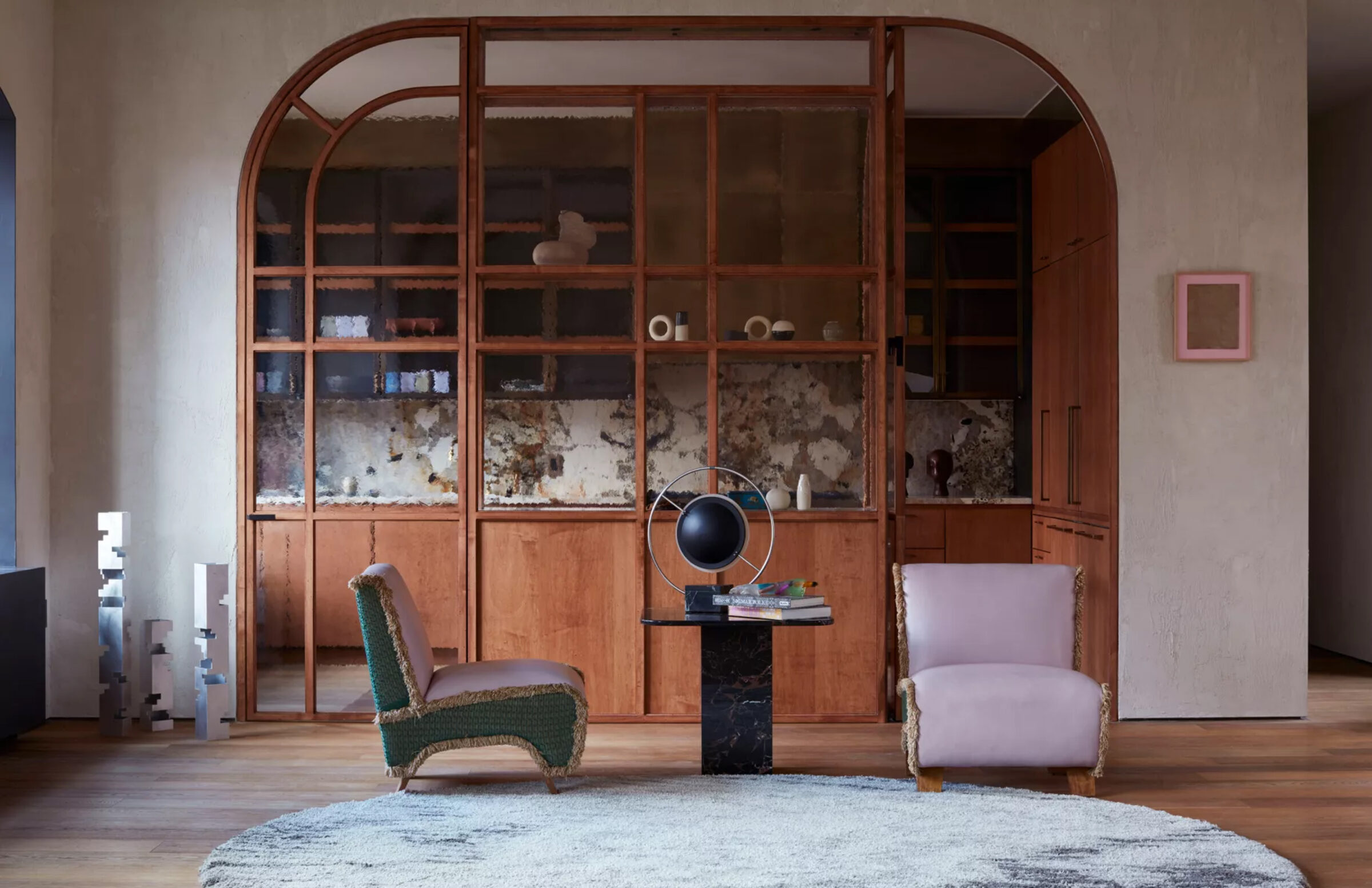
Beautiful detailing and design by Crina Architecture and Tala Fustok Studio
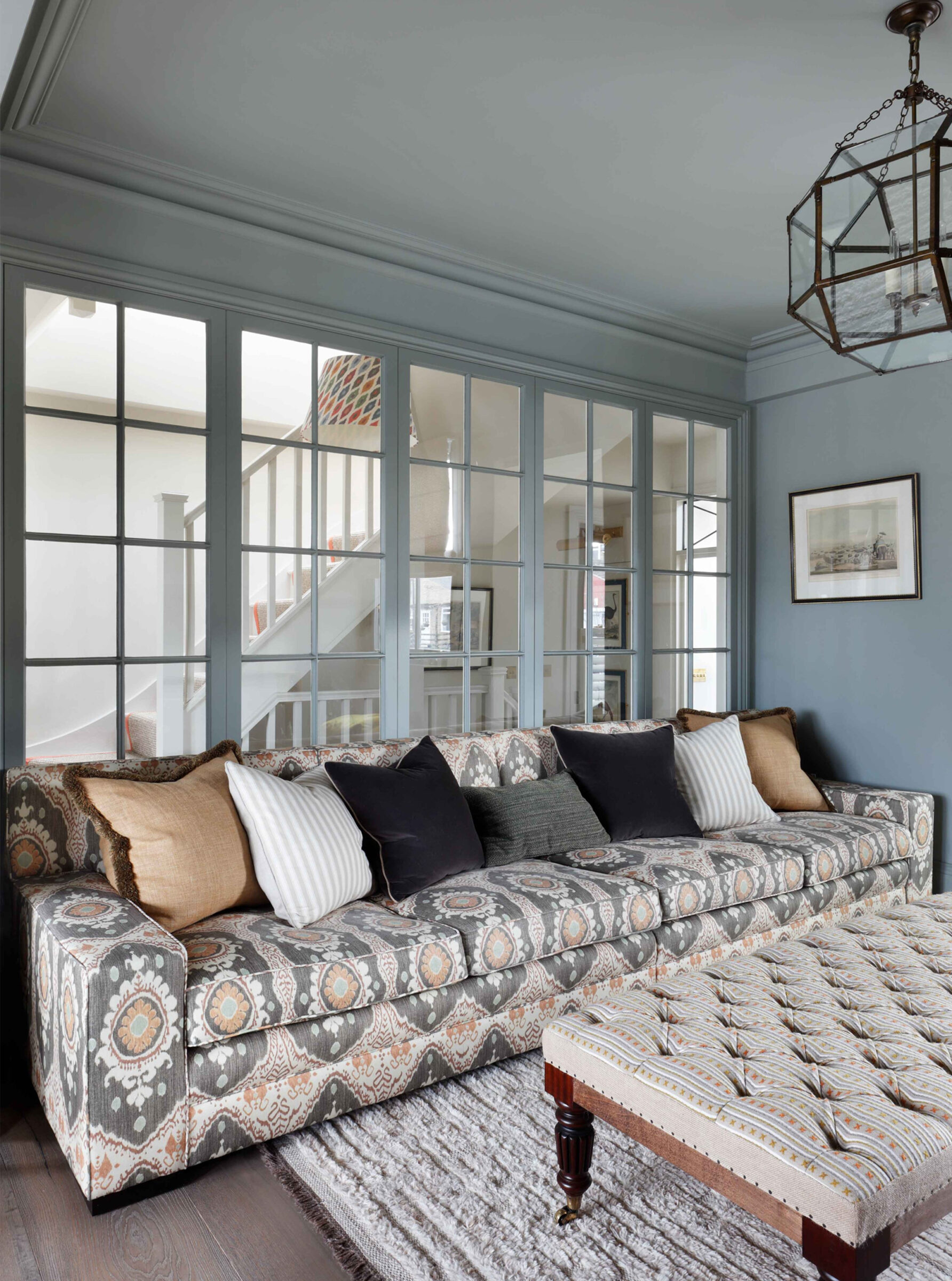
I love this look so much – opens up both the narrow hallway and darker room. Design by the amazing, HÁM Interiors
We have a really large room, open plan kitchen, dining table and lounge. I am interested in a small partition dividing the living area from the dining area. So at the moment just looking at ideas. I really liked your website.
Thank you so much Sally!